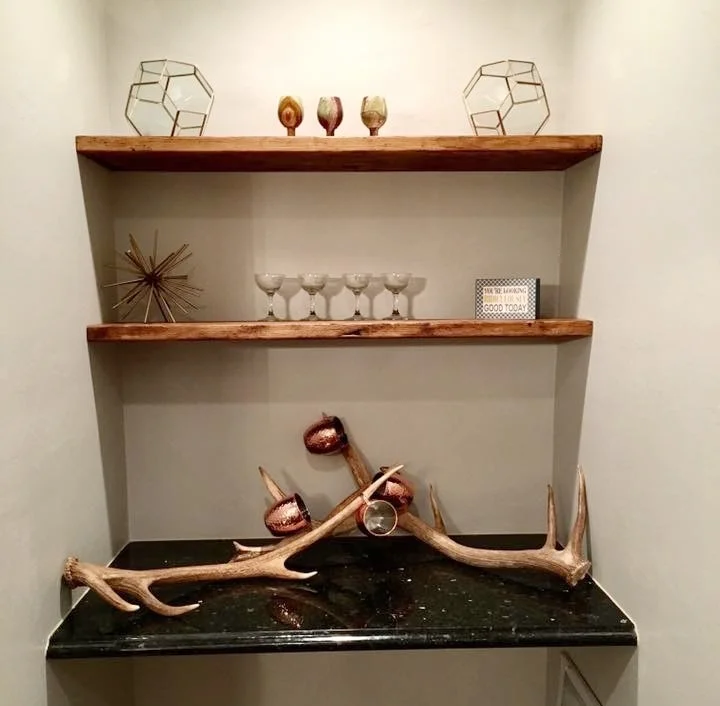NW 16th was a 1910 historical looking for love.
The house had great bones but needed to be opened up and reconfigured for a modern lifestyle. The dining room wall was removed to create a large, open kitchen/dining area. French doors and a large picture window were added to allow the light to flood in and provide a view of the large backyard. A half bath was added to the ground floor and the attic was finished out to create an extra bedroom or office.








